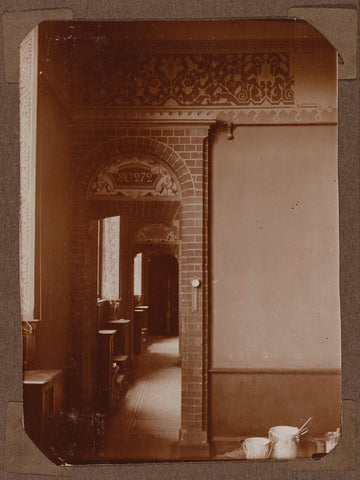
Passage to room 272 in 1926, 1926 Canvas Print
Renovation of the western cabinet 272 in 1926.. On the photo you can see that the decoration paintings have been partially repainted. Door frame with assembly with number and ornaments painted in arched field. Decorated wide frieze on frame resting on consoles. Flat paneling. Window frame decorated with paintings. The annual report of 1926 states that the western cabinets and the western pavilion were evacuated, the central heating was changed, partitions were installed, passages were made and paintwork was carried out, which was completed in December of that year. 'The cabinets (No. 215-219 and 270-274) were built for paintings of small size to which the Hollandsche School is so rich. Each cabinet receives light through a standing window in the north wall, and is vaulted with a cross vault, which shape over others was preferable, because in order to be better illuminated, the side walls are not rectangular but somewhat obliquely placed on the northern or outer wall. Each cabinet thus forms a regular trapezoid, the basis of which is greater than the opposite side. Some cabinets have simple cross vaults, others have vaults worn on ribs. Of all the paintings, the painting is different. Examples give the plates No 40, 41, 52. At the beginning of the vaults, wide friezes with all kinds of stylized flowers in different shades close the walls, on which the paintings hang. These walls are red-brown or bronze-green, whichever suits the paintings on display best; the lighter-tinted friezes form a soft transition to the brightly colored vaults, which add a lot to the exhibit to a pleasant and favorable light. In every corner is a corbel that bears the murmur arch and the beginning of the vault. In accordance with the construction, which requires that at first at a certain extent the diagonal arches separate themselves from the other arches, the motifs of the painted decoration at the same height leave the horizontal direction to follow the oblique of the vault construction. (fig 52 fig 2)' (De Stuers) In 1886, the lower parts of the windows were covered. In 1889 double windows were installed, in 1902 awnings. During the renovation of F.A. Eschauzier, some passages between the cabinets were shifted so that an alternance was created.
-
100% Made In America
-
Next Day Shipping Available
-
100% Money Back Guarantee
-
Free Shipping On Orders Of $150+
-
Use Shopify Pay to break the price down into 4 easy payments!
Select Your Size
